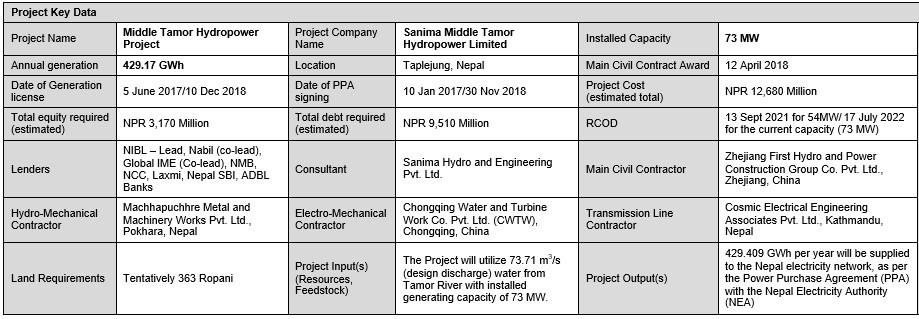Technical Summary
Technical Project of the Summary

Based on the current Revised Feasibility Study, the installed capacity of the project is 73 MW with the design discharge of 7 .71 m3/s, corresponding to 4 .71% exceedance flow. The catchment area of the Project is 2 002 km2 and the gross head is 132 m. The 50 m long weir has its crest level at 887 m above mean sea level (amsl). The maximum height of weir crest from its original ground level is 10.5 m which diverts the required flow to the Intake. Two undersluice gates maintain the design water level for intake and flush excessive deposits deposited in front of the intake area. Intake comprises of 6 openings to withdraw the design discharge. The flow from the Intake is conveyed to the gravel trap and successively towards underground settling basin via an approach pipe of about 281.52 m length.
An underground settling basin designed with 90% trap efficiency (Three 100 m long bays) passes the clean water into the headrace tunnel.About 3,367m long headrace tunnel (concrete lining and shotcrete) with excavated diameter of 6.5 m passes the design discharge to the penstock. Proposed penstock is of 4.5 m (internal diameter) up to the branching length of about 264.66 m after which four penstock pipes of internal diameters ranging 2.25 m, 3.18 m, 3.9 m and 4.5 m supply the water to the Powerhouse. Powerhouse is 56.5 m long and 26 m wide with the tail water level at 755 m amsl. Four units of vertical axis Francis turbines each of 18.25 MW capacity is proposed to generate the designed output of 73 MW. After the power generation (non-consumptive use), the tail water is discharged back to Tamor River via a 75 m long tailrace culvert. The generated electricity is supplied through a 9 km long 220 kV double circuit transmission line (with 24 towers) to Dhunge Sanghu substation of the Koshi Corridor which is being constructed by Nepal Electricity Authority (NEA). The estimated annual energy generation as per the PPA is 429.409 GWh. The general layout of the project is shown in figure below.
Project Key dates
